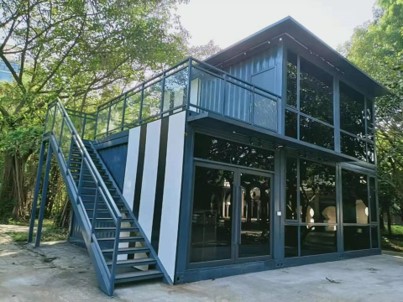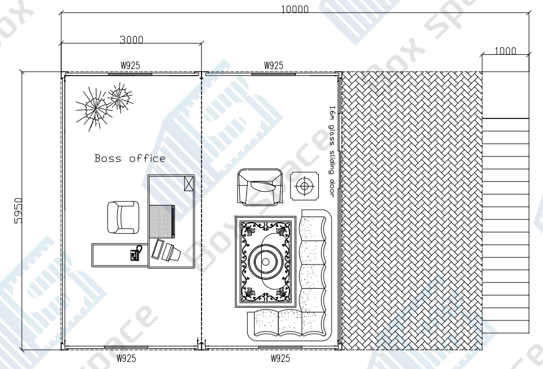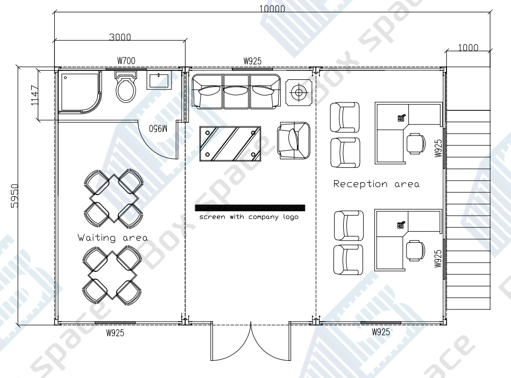Description
Innovative Open Space Office: A Two-Storey Container Design
The modern workspace is evolving, with businesses seeking flexible, cost-effective, and sustainable solutions. One of the latest innovations is the two-storey open space office, built using five repurposed shipping containers. This design not only maximizes functionality but also offers a sleek and contemporary aesthetic that blends well with urban and industrial settings.
Key Specifications
- Size: 5950mm (Length) x 10,000mm (Width) x 5600mm (Height) (20ft x 30ft x 18ft)
- Structure: Made from five shipping containers, ensuring durability and modular adaptability.
- Levels: Two storeys, providing ample office space and an open-plan working environment.
- Features:
- Balcony & Handrails – Adds an outdoor relaxation or collaboration area.
- Staircase Access – Ensures seamless movement between floors.
- Bathroom Facilities – Includes a fully equipped bathroom with sanitary ware for staff convenience.
- Electrical & Plumbing Systems – lighting, power outlets, and bathroom plumbing for install
- Customizable Interior – Open-plan layout allows flexible workstation arrangements and meeting zones.
Benefits of a Container Office
- Sustainability & Eco-Friendly – Repurposing containers reduces waste and promotes green building solutions.
- Cost-Effective – More affordable than traditional construction while maintaining structural integrity.
- Fast Construction – Pre-fabricated components enable quicker assembly, reducing downtime.
- Modular & Expandable – Additional containers can be added or modified based on business needs.
- Industrial Aesthetic – A modern, stylish look that complements innovative work environments.





