Description
Orion Prime Roof System: Premium Design, Performance & Durability
Looking for a luxury louvre roof system that delivers not only in aesthetics, but also engineering excellence and long-term performance? Meet the Orion Prime Roof System — the flagship model from Apollo NZ, crafted for architects, design professionals, builders, and homeowners who accept no compromise when it comes to outdoor living solutions.
Whether you're designing a sleek residential patio or a high-end commercial alfresco environment, the Orion Prime offers unmatched flexibility, strength, and functionality — setting a new benchmark for architectural louvre roof systems across New Zealand and beyond.
🔍 Designed for Visionaries
No two outdoor spaces are the same — and Orion Prime thrives on that fact.
With custom design services, Apollo NZ ensures your louvre system fits your exact needs, whether it's for a coastal luxury villa or a multi-zone hospitality deck.
Every Orion Prime project includes:
✔️ 3D Rendered Design Consultations
✔️ Detailed CAD Drawings for architectural and building pre-approvals
✔️ Support for Complex Roof Pitches & Custom Angles
✔️ Custom Bracketry & Flashings to suit any wall type or cladding
✔️ On-site Measurement & Installation Support (available in select regions)
Simply send us your plans — and we’ll create a tailored solution that’s both practical and stunning.
🛠️ Built for Performance, Compliance, and Longevity
The Orion Prime Roof System isn’t just about looks — it's engineered for high performance, structural longevity, and regulatory compliance, all while ensuring a seamless architectural finish.
Key Structural Benefits:
✔️ Integrated Beam & Gutter System
Engineered to span up to 8.4m with full drainage integration, allowing faster installs and cleaner visuals.
✔️ Heavy-Duty Spans for Uninterrupted Views:
Aluminium beams: Up to 8.4 metres without centre posts
Steel beams: Up to 12 metres in a single run
✔️ Seamless Blade Closure
Double-skin 6005 T6 aluminium blades with tight spacing ensure superior waterproofing
✔️ Hidden Components
All fasteners, motors, and brackets are completely concealed, delivering an architectural-grade finish from every angle.
🧾 Pre-Approved for Larger Projects — PS1 Included
For outdoor roof systems over 30m², most local councils in New Zealand require additional documentation to ensure structural integrity and compliance with the NZ Building Code.
To simplify the consent process and reduce delays, the Orion Prime system comes with a Producer Statement PS1 already in place for standard installations. This engineering-backed document provides:
🧱 Peace of mind for designers, architects, and building inspectors
📄 Pre-approved compliance with NZ structural code requirements
🏗️ A smoother and faster pathway for consents on large-scale residential or commercial projects
Whether you're working on a residential backyard extension or a large commercial louvre build, Orion Prime is ready to go — with the paperwork to match.
🧠 Smart Pergola Technology & Modern Add-Ons
The Orion Prime transforms into a fully smart outdoor living space with advanced integrations that suit both residential and commercial needs.
Upgrade Options:
📱 Smart App Control (via Tuya platform)
💡 LED Louvre & Surround Lighting in 4000K or 6000K
🔥 Integrated Outdoor Heaters
🌬 Motorised Track Blinds with wind sensor compatibility
🪟 Frameless Sliding Glass Doors
🛡️ Sliding Shutters & Fixed Louvre Panels
🧩 Slate Aluminium Sliding Panels for privacy and solar protection
Combine technology and elegance to build a space that responds to your lifestyle — all year round.
🌪️ High-Wind Zones? No Problem.
New Zealand’s harshest conditions call for high-performance systems.
That’s why Orion Prime offers an optional high-wind louvre blade, measuring 232 x 50 x 2.3mm, made from double-skin 6005 T6 aluminium.
High-Wind Blade Advantages:
➤ Extra strength for exposed coastal or elevated sites
➤ Reduced need for internal supports
➤ Cleaner design lines with longer spans
➤ Wind-rated up to 234 km/h
This blade option provides peace of mind without compromising on aesthetics.
💧 Superior Drainage Solutions
Water management is vital in outdoor design — and Orion Prime adapts to your site’s specific drainage needs.
Drainage Options:
➤ Front-exit drainage (ideal for patio or gravel areas)
➤ Hidden base drainage (perfect for deck installations)
➤ Pipe-connected solutions for roof-only installations
➤ Rainwater harvesting via post-to-tank connections
🟡 Brass H59: The Golden Standard for Operational Efficiency
Behind every beautiful louvre roof system lies its mechanical core — the components that make it move smoothly, adjust precisely, and last reliably.
Apollo NZ uses Brass H59 for all major internal mechanisms such as:
✔️ Drive sleeves
✔️ Pivot rings
✔️ Motor interface components
Why Brass H59?
🔩 Superior Hardness: Maintains integrity under pressure and high-use scenarios
🛠 Self-Lubricating Properties: Reduces friction and wear
🧪 Excellent Corrosion Resistance: Ideal for coastal or high-moisture environments
🔧 Long-Term Durability: Far outlasts plastic alternatives and prevents degradation over time
While more costly than traditional materials, Brass H59 offers a premium, maintenance-free experience that reflects the long-term value of the Orion Prime System.
🎨 Custom Colours & Architectural Matching
Orion Prime is designed to blend seamlessly or stand out boldly — your choice.
✔️ Standard 17 RAL colours
✔️ Access to 200+ RAL Custom Colours
✔️ Match your joinery, cladding, or corporate branding
✔️ PVDF options for coastal and commercial-grade durability
No matter your project palette, Orion Prime is built to fit.
📐 Technical Specifications
| Component | Specifications |
|---|---|
| Blades | 200x35x2.2mm or 232x50x2.3mm (high-wind), Aluminium 6005 T6 |
| Beams | 200x70x3.0mm, 200x77.8x6.4mm, 300x70x3.5mm |
| Posts | 150x150x3.0mm, 155x155x6.4mm, 200x100x3.0mm, 200x200x3.0mm |
| Gutters | 120x65x2.2mm with integrated drainage |
| Motor | IP67 Waterproof, integrated inside beam |
| Internal Parts | Brass H59, Stainless Steel 316 (no plastic) |
🏆 Warranties & Durability
Your investment in Orion Prime is protected by class-leading warranties:
🛡️ Lifetime Structural Warranty
🎨 10-Year Powder Coating Warranty
🧪 15-Year PVDF Coating Warranty
🌬️ Wind Rated up to 234 km/h
This is not just a pergola — it’s a long-term architectural solution.
🏡 Ideal for Residential & Commercial Applications
From stylish suburban decks to luxury hotels and dining terraces, Orion Prime is the louvre roof system trusted by professionals for:
High-end hospitality venues
Apartments & penthouses
Poolsides & patios
Event venues & rooftop lounges
Architectural homes across New Zealand
📩 Ready to Transform Your Outdoor Space?
Let’s bring your vision to life.
📐 Send us your plans for a free concept layout and design advice
🧱 Custom-built in New Zealand, tailored to your site
🛠 Installation support and nationwide logistics available
📄 PS1 already available for standard builds over 30m²
Contact Apollo NZ today to begin your Orion Prime journey.
Orion Prime System Warranty & Maintenance Guide
The Orion Prime System from Apollo NZ is built to last—with robust materials, precision engineering, and architectural-grade finishes. To ensure ongoing performance and maintain your warranty coverage, scheduled maintenance must be carried out, with a record kept.
🔐 Warranty Coverage:
Structural/Manufacturing Warranty: Lifetime
Motor (if applicable): 5 Years
Switches & Electronics: 3 Years
Powder Coating: 10 Years
Important:
The warranty applies to the original purchaser of the system.
However, the warranty can be transferred to a new owner upon request, provided a complete maintenance schedule record is supplied and approved by Apollo NZ.
Regular maintenance must be performed to keep the warranty valid.
🧰 Basic Maintenance Schedule
This simple schedule can be performed by the homeowner, property manager, or general maintenance staff.
✅ Monthly Maintenance
Louvres & Frame:
Wipe clean with a cloth. Check for damage, loose screws, or debris on the roof.Motor (if installed):
Open and close the louvres fully once. Listen for unusual noises.Switches & Remote:
Test functionality. Replace remote battery if needed. Check for signs of moisture or dust intrusion.Gutters & Downpipes:
Remove leaves or debris to prevent blockages.
🔄 6-Monthly Maintenance
Screws & Bolts:
Lightly tighten any accessible screws and bolts.Louvre Movement:
Lubricate pivot points using silicone spray for smoother motion.Powder Coated Surfaces:
Wash gently with soapy water and rinse. Do not use high-pressure water or harsh chemicals.Drainage System Test:
Pour a bucket of water into the gutter and observe that water flows freely through downpipes.
📅 Annual Maintenance (Recommended Technician Visit)
System Inspection:
Have a certified technician inspect motor, electronics, and louvre alignment.Control System Check:
Sensors and automation functions tested (if installed).Coating Check & Touch-Up:
Any scratches or chips in powder coating should be touched up using compatible paint.Log It:
Maintain a simple record. You can email your log to Apollo NZ to help track maintenance history.
🔩 Brass H59 Internal Components – Built for Long-Term Performance
Apollo NZ uses Brass H59 in all key internal mechanisms of the Orion Prime System, including:
✔️ Drive Sleeves
✔️ Pivot Rings
✔️ Motor Interface Components
Brass Maintenance Tips:
Every 6 Months: Apply a small amount of silicone-based spray lubricant to pivot points and louvre drive interfaces.
Annually: During technician service, ensure brass components are inspected for signs of wear or oxidation. If needed, they can be cleaned using a non-corrosive brass-safe cleaner.
Never use corrosive agents like bleach or acid-based cleaners on or near brass parts.
With minimal upkeep, these high-grade components ensure a long operational lifespan and unmatched reliability.
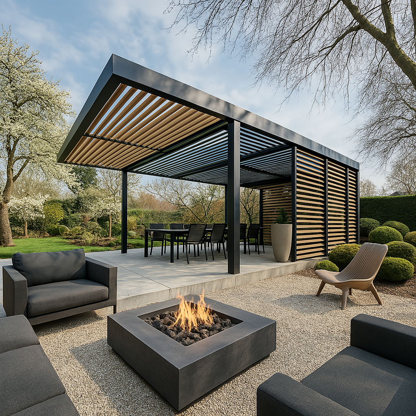
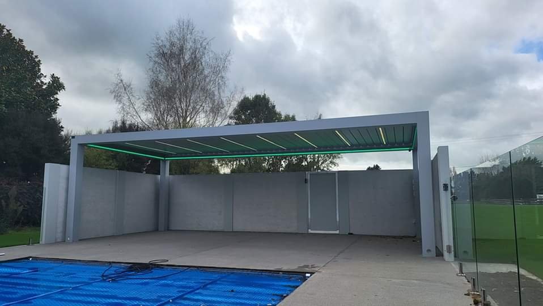
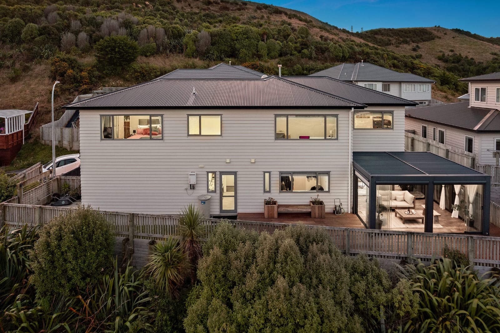
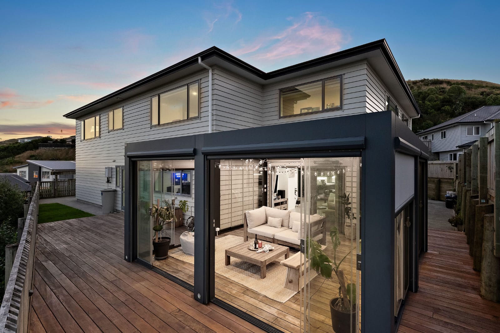
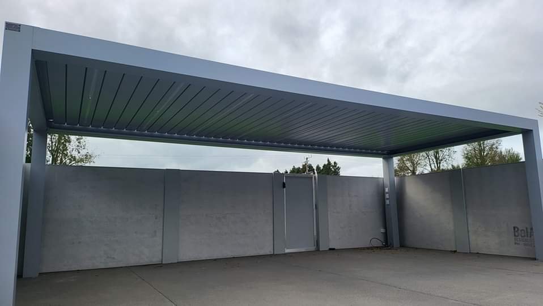
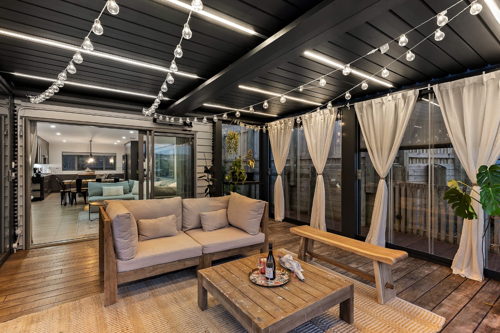
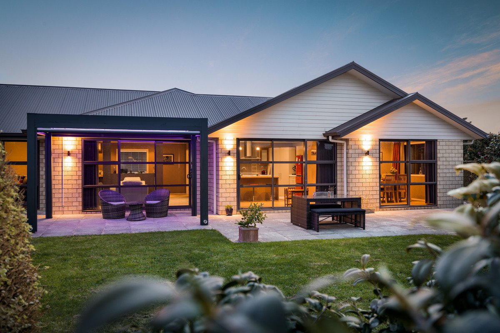
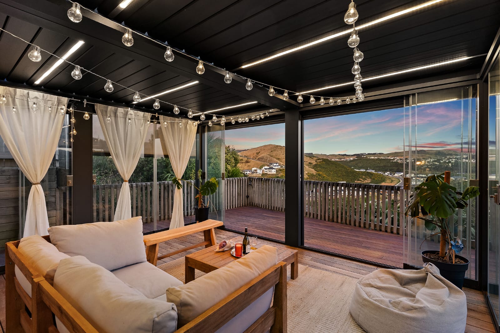
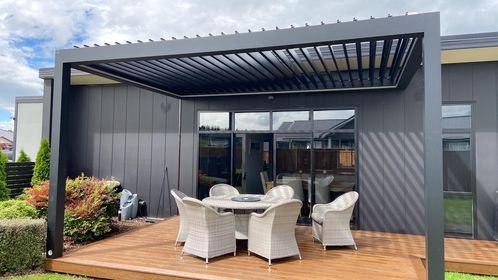
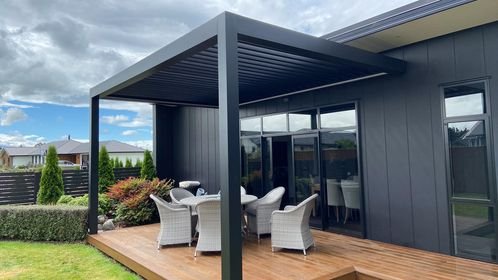
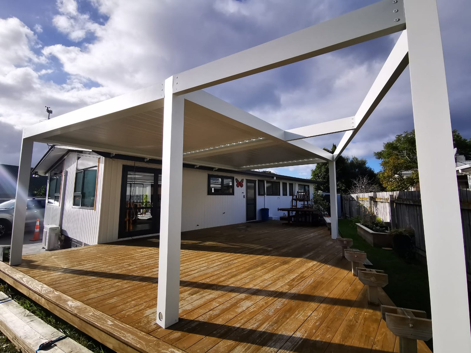
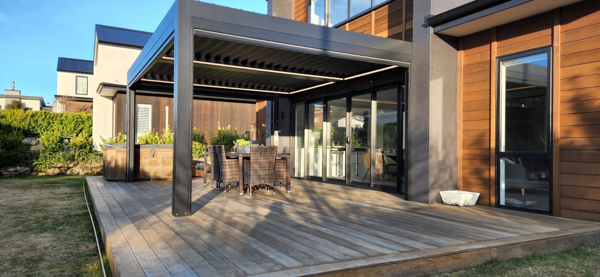
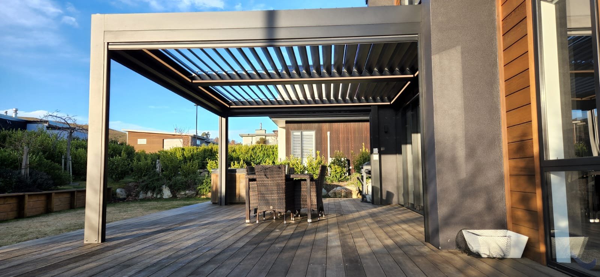
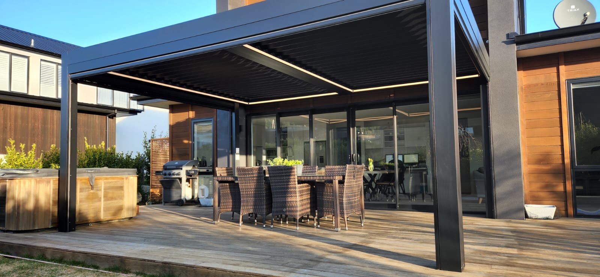
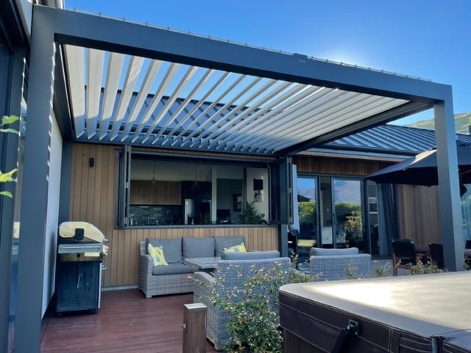
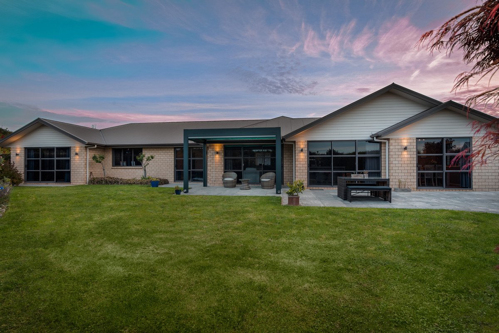
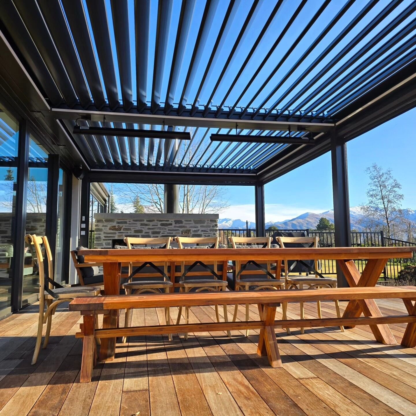
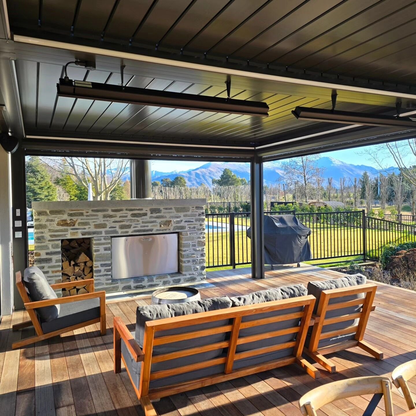
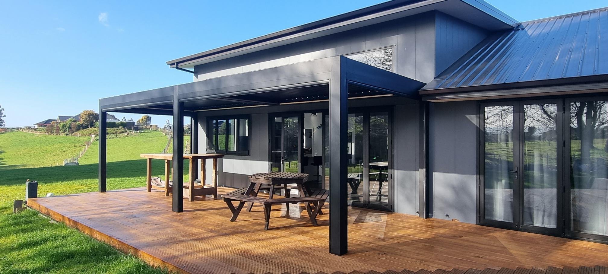
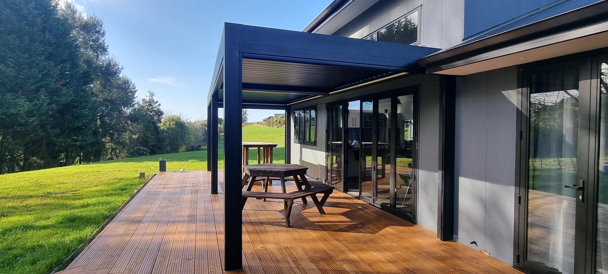
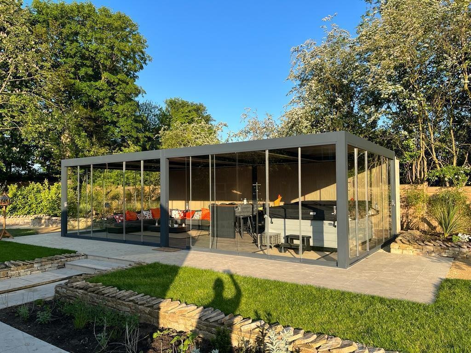
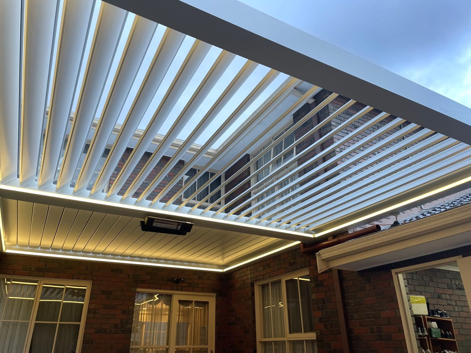



Reviews
There are no reviews yet.