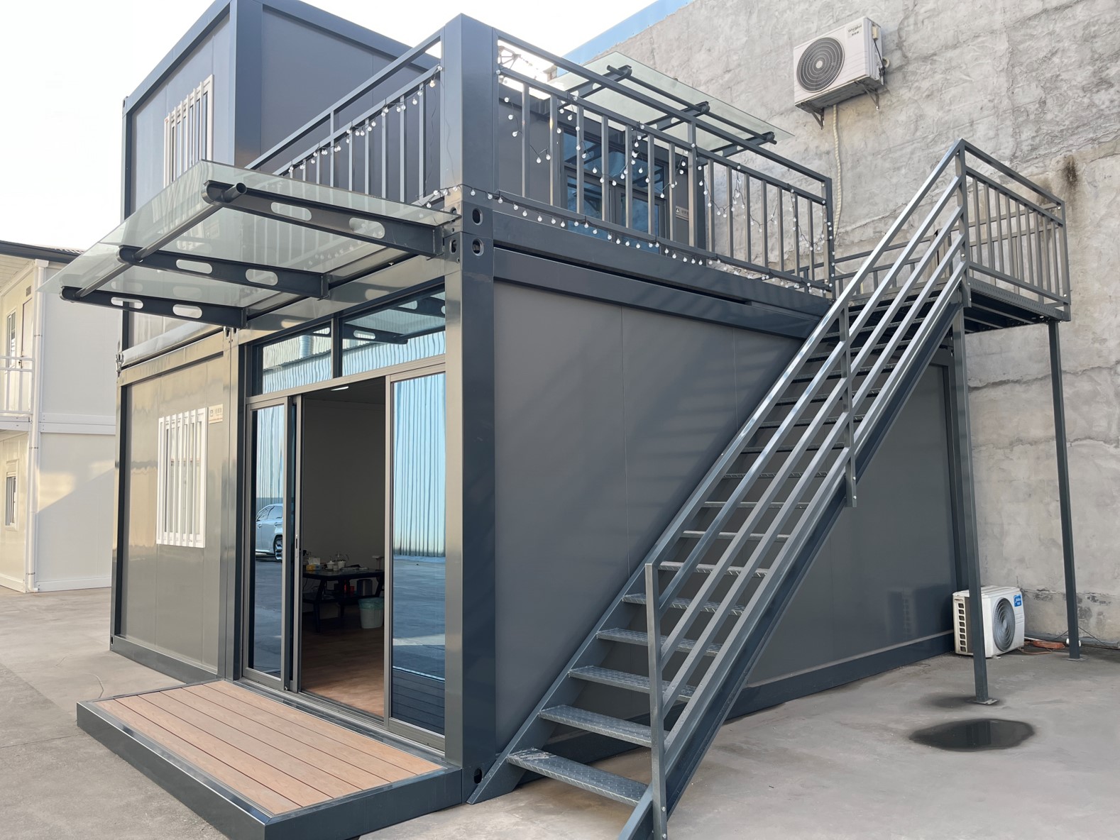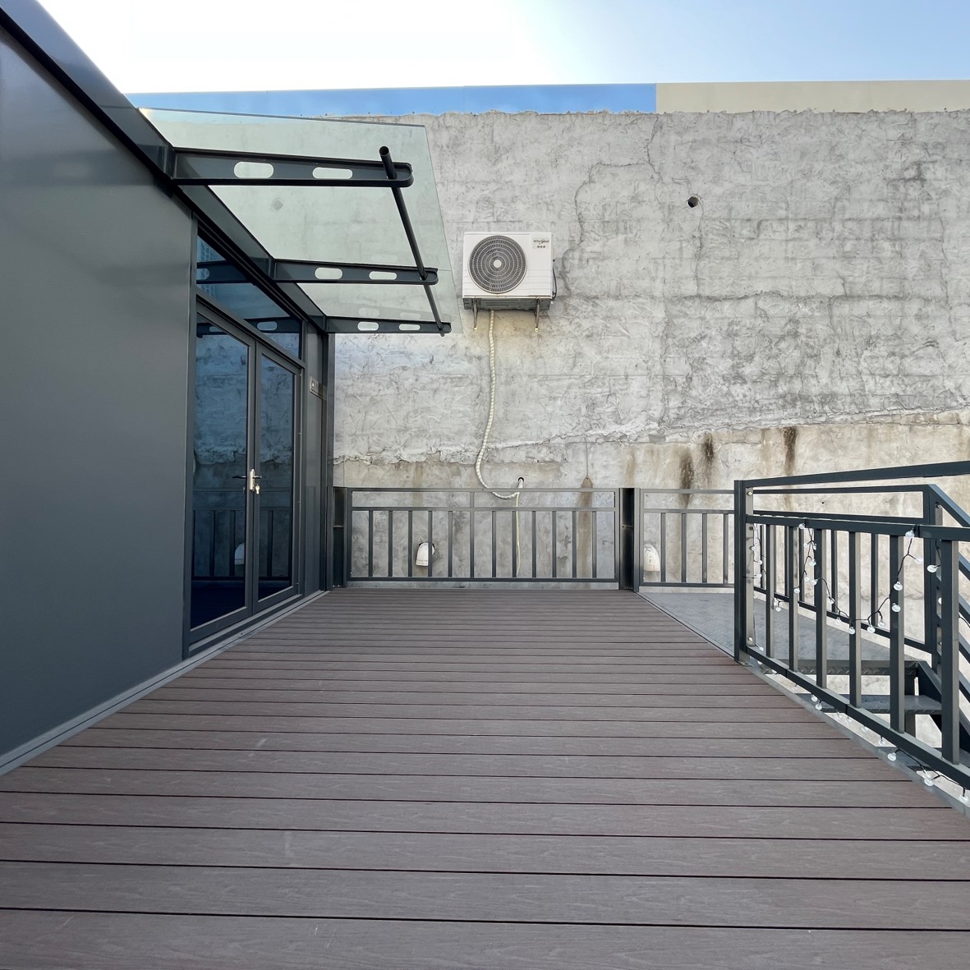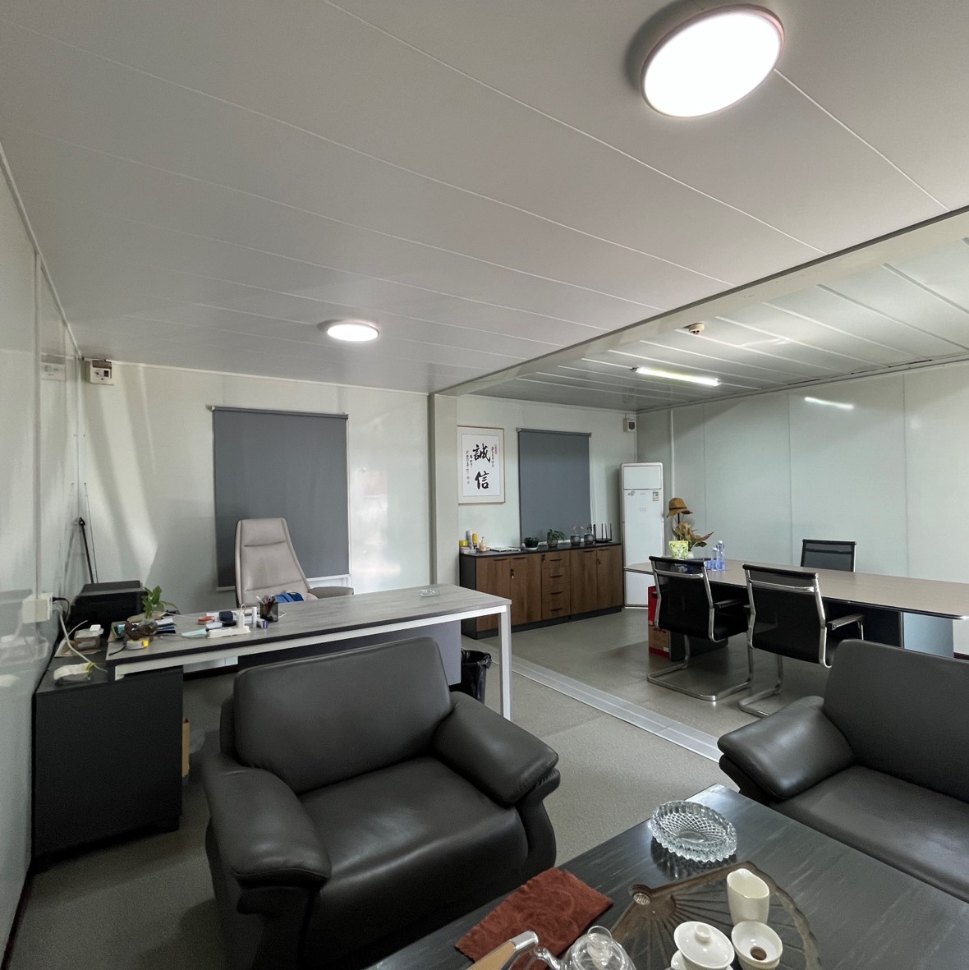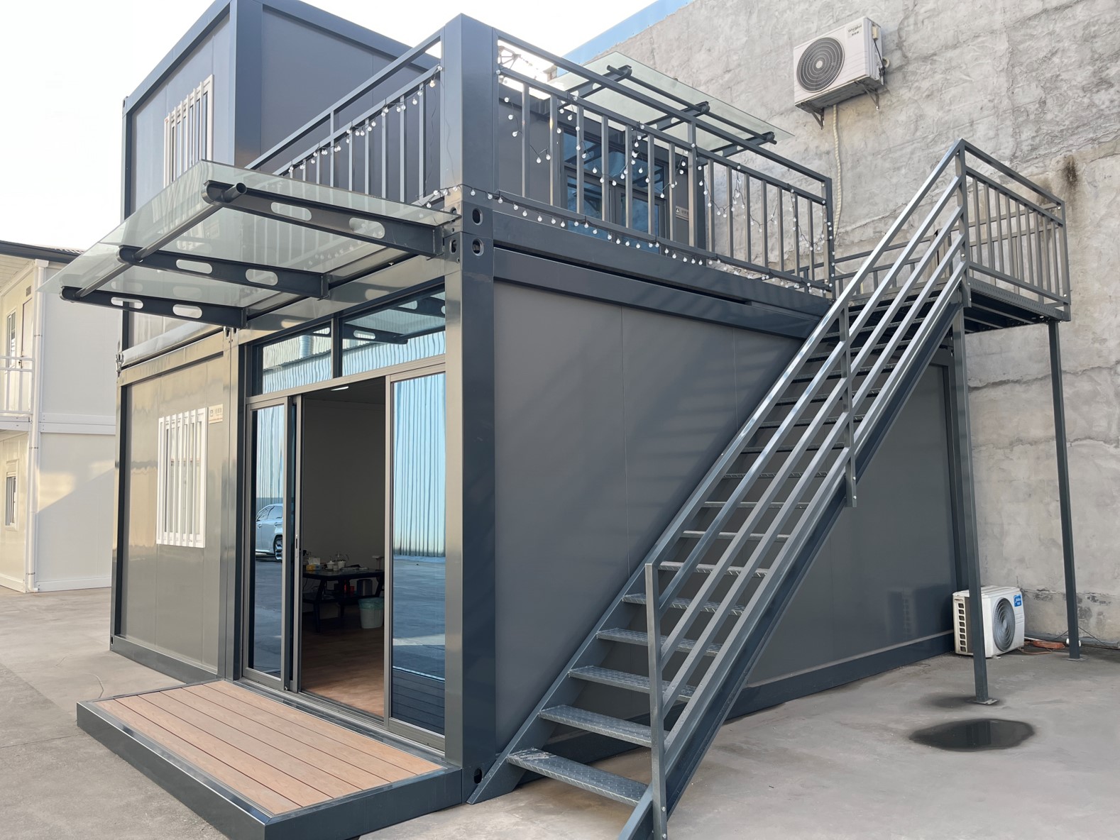Description
Open Space Office: A Modern Two-Storey Container Workspace
As businesses look for flexible, sustainable, and cost-effective office solutions, container-based structures are rapidly gaining popularity. The Open Space Office (2 Storey) offers a contemporary workspace design that merges industrial aesthetics with modern functionality.
Key Specifications
- Size: 5950mm (L) × 6000mm (W) × 5600mm (H) (20ft × 20ft × 18ft)
- Structure: Built from three containers
- Features:
- Small Balcony – Extends the workspace outdoors, perfect for breaks or informal meetings
- Glass Rainshed – Provides protection from the elements while maintaining a sleek, modern look
- Glass Sliding Door – Enhances natural light intake and fosters an open, airy environment
- Handrails & Staircase – Ensures safety and accessibility between floors
- Electrical– included for install
Why Choose a Container Office?
Container offices offer several advantages over traditional structures, including:
- Cost-Effectiveness: A budget-friendly alternative to conventional office buildings
- Sustainability: Repurposing containers reduces environmental impact
- Modularity: Easily customizable for future expansion or relocation
- Quick Installation: Faster to set up than brick-and-mortar buildings
Ideal Applications
This two-storey container office is an excellent choice for:
- Startups and creative workspaces
- On-site offices for construction or industrial projects
- Temporary or semi-permanent office solutions for growing businesses
With its modern design and practical features, the Open Space Office (2 Storey) provides a stylish, functional, and scalable workspace. Whether for a startup, a co-working hub, or an expansion office, this container-based structure is a smart investment for businesses looking to innovate their work environment.






