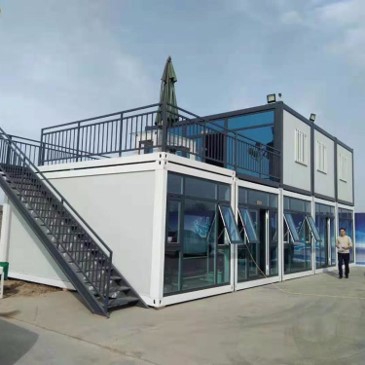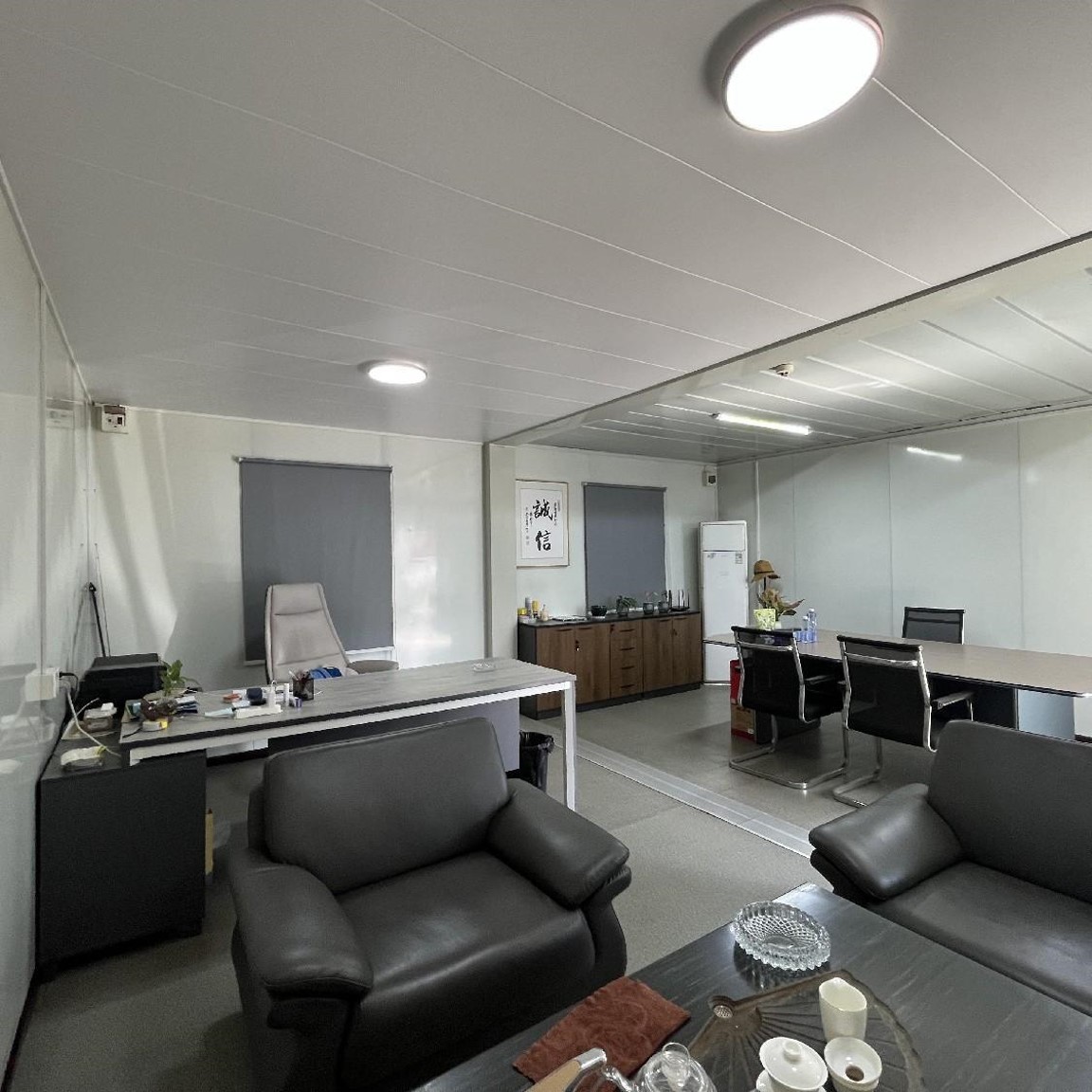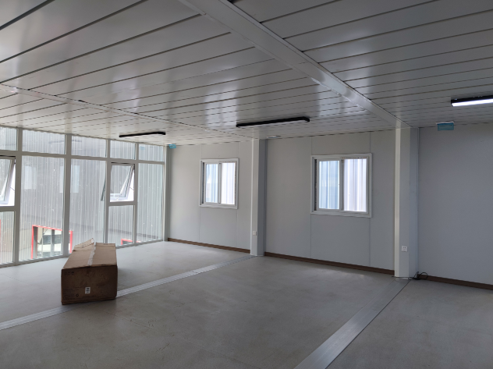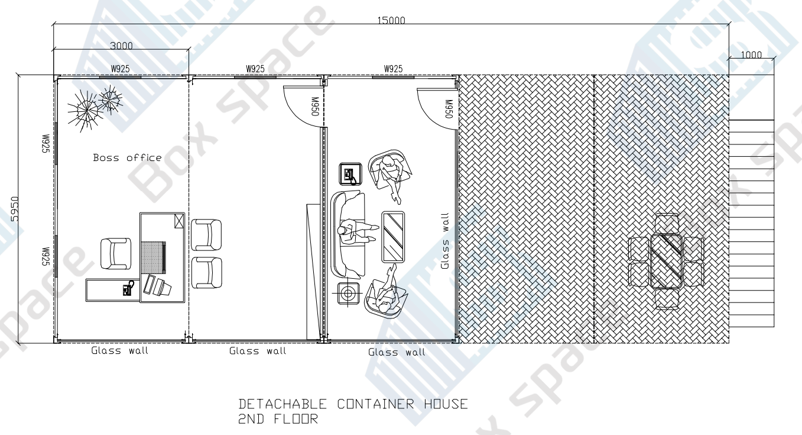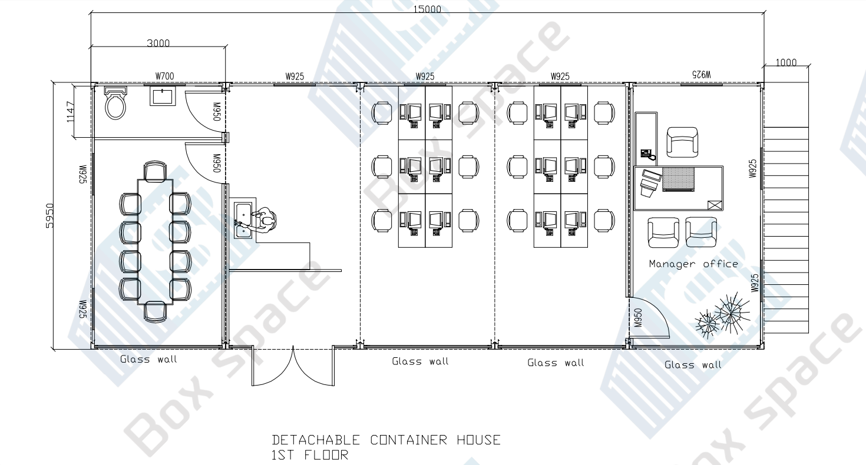Description
Innovative Open Space Office: A Modern 2-Storey Container Solution
As businesses evolve, so do their workspace needs. The Open Space Office (2-Storey) container system offers a cost-effective, durable, and flexible solution for companies seeking a modern and sustainable office environment. Designed using eight repurposed shipping containers, this structure optimizes space while maintaining a sleek, professional aesthetic.
Key Specifications
- Size: 5,950mm (L) × 15,000mm (W) × 5,600mm (H) (20ft × 50ft × 18ft)
- Structure: Composed of eight containers, ensuring durability and modular flexibility
- Levels: Two-storey design with an open-space layout for maximum work efficiency
Features & Inclusions
- Balcony & Handrails – A stylish addition providing outdoor accessibility for employees.
- Staircase Integration – Seamless indoor or outdoor stair access to the upper level.
- Bathroom (x1) – Fully equipped with high-quality sanitary wares for convenience.
- Electrical & Plumbing Systems – added for install
- Spacious & Adaptable Layout – An open floor plan allows for custom configurations, ideal for coworking spaces, private offices, or meeting areas.
Why Choose a Container Office?
✔ Fast Installation: Modular containers enable quick setup compared to traditional office construction.
✔ Eco-Friendly Design: Sustainable use of repurposed containers reduces waste.
✔ Cost-Effective: Lower overall expenses while maintaining high durability and longevity.
✔ Scalable & Customizable: Easily expandable by adding more units or modifying layouts.
This container-based office is an excellent choice for businesses looking to maximize efficiency while embracing sustainability and modern design.
